Key Features
- Kind to People
Holistic Care
Household Design
Outdoor Space - Kind to the Environment
Low Impact
Future Proofed
Community Links
Kind to people
Holistic Care
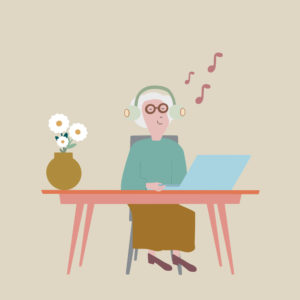
There is emphasis on holistic care – focusing on quality of life and emotional and social needs as well as imperative functional and medical requirements; the idea of the Josie Home is to put these considerations at the heart of the development and avoid the institutionalising effect of “going into a home”. Staff wear their own clothes not uniforms and all staff and volunteers on the premises, not just carers, have some training with dementia.
People with dementia sometimes are still working, or have dependents and financial commitments and many are still active and aspirational and we will be flexible about maintaining each person’s network and opportunities.
There will be an opportunity in the Josie Home for residents and their families to create and enjoy recorded stories of their lives in various forms – audio, photographic, digital, musical, textual or tactile, even virtual. For people with dementia the earlier memories are the most vivid and being able to relive them is very comforting.
Listening books, including childhood favourites, and capturing the smells of youth will also provide pleasure and comfort. We hope that volunteers will assist with providing some services to residents such as reading aloud, singing, playing music and animal therapy.
Household Design
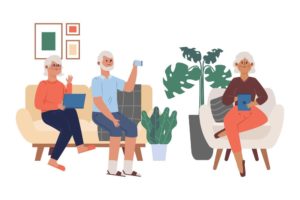
The development will have a number of houses in a village setting as well as communal facilities. Each house will accommodate 5 or 6 people with 2 to 3 carers depending on need. The optimum is for each house to have in it compatible people with similar outlooks, interests, occupations and philosophies. Food, entertainment, décor and carers chosen to suit.
The separate households, which can function individually, mean that in the event of an epidemic any contagion can be easily limited.
At the centre of each house is a communal kitchen, dining and living area with bedrooms around so that the carers can easily see, hear and reach all the rooms. Both privacy and company can therefore be facilitated. Each room can also have private bathroom and kitchen facilities. Accommodation for partners could also be part of the design.
Recommended building design features such as simple décor, see through doors on wardrobes and kitchen cupboards, clear sight paths from room to room and clarity about a room’s function, memory prompt clocks and calendars and no big mirrors or threshold strips.
Outdoor Space
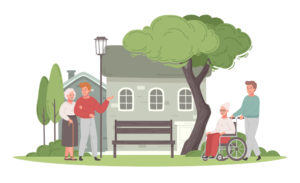
The outside space mirrors a village but has secure perimeters. There will be some covered areas outside for sitting, walking, exercising and watching entertainment. The landscaping is important; pathways must wide enough for two, smooth, obstacle free with soft edging and planting which is non-toxic and not spiky or thorny. Harmonious design of the grounds can really contribute to a sense of well-being and calm, and different features can also provide interest and stimulation such as bird feeders to bring birds into the garden and plants that particularly attract bees and butterflies such as Buddleja, Weigela, Lavender, Sweet William. Noise and pollution absorbing plants on the perimeter. Rosemary near the patios and sitting areas.
We would like to include a village shop, a café, a small meeting or practice room and a hairdresser to reinforce the sense of life outside an institution. Shopping can be overwhelming but using the village shop can provide the experience of “going out” but the staff are familiar and the surroundings safe. These could also be used by the local community.
Kind to the Environment
Low Impact
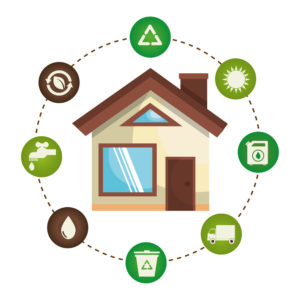
A development which already meets low carbon targets and is geared towards tackling and accommodating climate change.
Maximise resources and minimise waste: renewable energy sources according to location; highly efficient insulating building materials, triple glazed windows; recycling, composting and rainwater harvesting; maximising the natural light by orientation and location of windows, LED lighting and automated daylight control; air tightness and efficient ventilation.
Covered clothes drying areas which maximise the prevailing wind and are south facing so avoiding the constant use of tumble dryers which will save electricity. Pulley racks over indoor heat sources for the same reason.
Allotment and large greenhouse for production of fruit and vegetables together with possibly a hen house and apiary.
Future Proofed

Electric car charging points in the car park for the future increase in electric and hybrid cars, and covered bicycle parking.
With a view to involving the local community and facilitating easy access for families and visitors there should be plentiful free parking and, ideally, proximity to arterial routes and easy access to local services and public transport.
Community Links

Participation by the local community in volunteering roles for adults and for local secondary school children doing the Duke of Edinburgh Award as well as churches and community service participants.
Opportunities for students from local universities and recent graduates to get involved in the design and management of the garden, grounds and food production areas.
The Josie Home will encourage and facilitate dissemination of its model with a view to educating the local community and particularly young people. We aim to foster a sense of local pride and not operate as an oasis.
Low Energy Building
The terms “eco housing” and “low energy housing” are broad terms with even broader interpretations. In the context of the Josie Home, our aim is to build homes that are kind to the environment, cheap to run and comfortable and beautiful to live within.
The success of low energy housing (such as the PassivHaus and Zero-Carbon buildings) begins with the design itself. Simple, but critical, considerations such as orientation on the site, position and size of windows, and a “fabric first” approach to the building, will ensure that the Josie Home requires the minimum of energy for heating and lighting.
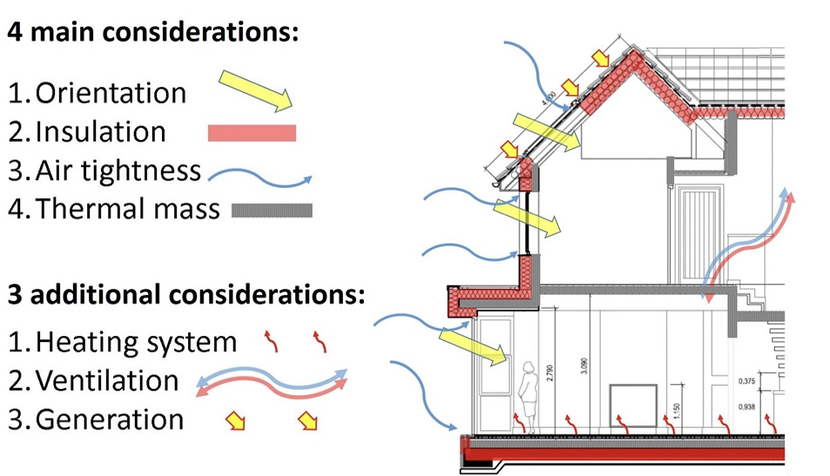
Design principles sound simple, but require expertise to implement effectively in order to deliver a low-energy building:
- orientate the house on the plot to maximise natural light and winter sun, whilst minimising overheating in the summer, and optimising options for microgeneration of energy
- ensure that the fabric of the building provides optimal insulation year-round, with a careful balance of air-tightness and ventilation to deliver a comfortable, healthy home
- select the most appropriate heating system to care for vulnerable residents whilst minimising financial and environmental costs
- incorporate microgeneration of energy (such as domestic-scale solar / thermal / geo / wind energy) as appropriate to the site
- maximise the reduction, reuse and recycling of materials and resources at the building stage and in the day-to-day functioning of the finished homes.
Colin Usher (BSc(Hons) Dip Arch ARB RIBA) is an eco-housing expert with a background in both low energy housing and housing for people with special needs. The Josie Sara Charity is delighted that Colin has agreed to act as our consultant as we develop the plans for the Josie Homes. His own experimental, award-winning zero carbon house acts as inspiration for the JSF: https://www.bbc.co.uk/news/uk-england-merseyside-34995666

